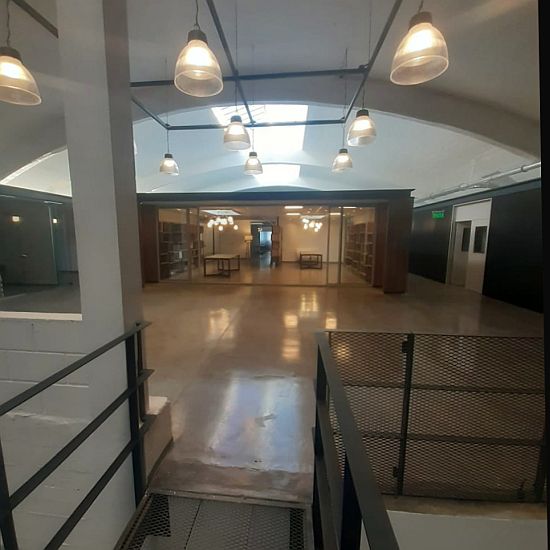This is Photoshop's version of Lorem Ipsn gravida nibh vel velit auctor aliquet.Aenean sollicitudin, lorem quis bibendum auci elit consequat ipsutis sem nibh id elit. quis bibendum auci elit.










J. A. Roca 1855, Buenos Aires
2.150 m²
The uniqueness of this project lies in the double high ceiling, under the concrete parabolic roof, where the entire project is located, including offices, showroom and production area. Everything was designed with a strong industrial identity, keeping the warmth/coziness and friendly environment for clients and collaborators.
The different divisions/areas of the company/factory were placed/distributed on the lower level, while the executives/administratives and commercials mingled on the upper floor. The heart of the project is its sales and exhibition spot, which overlooks the production area through the so-called “Pullman”, an open space that offers complete views of the whole place.
From the skylights of the parabolic roof, a set of panes provide natural light to the showroom and offices. The nature of the materials merges with metal structures and sheet metal coatings, wood-like vinyl and concrete.
The clients were actively involved in the design project and all the process, a true team achievement!


