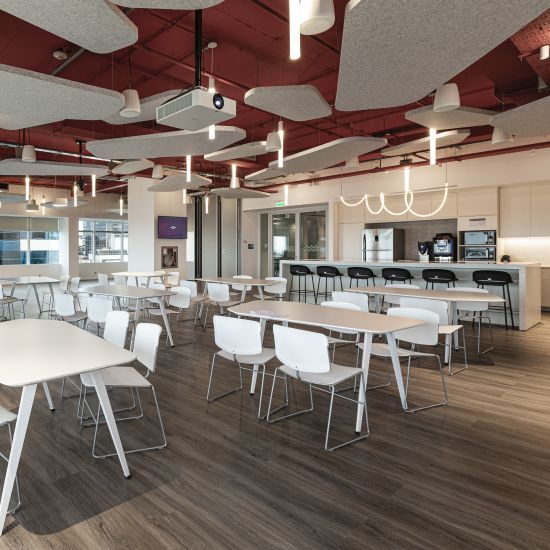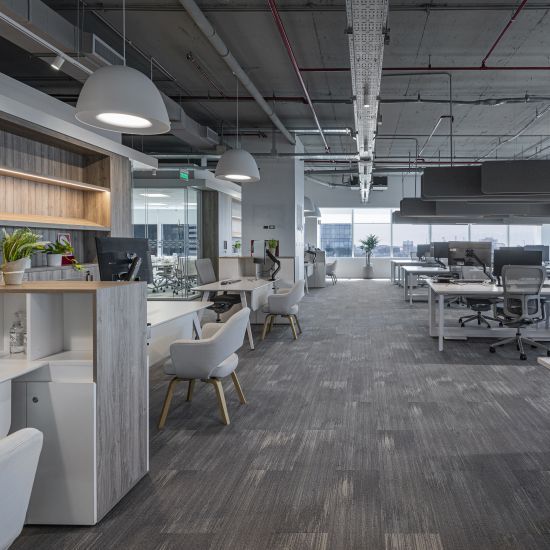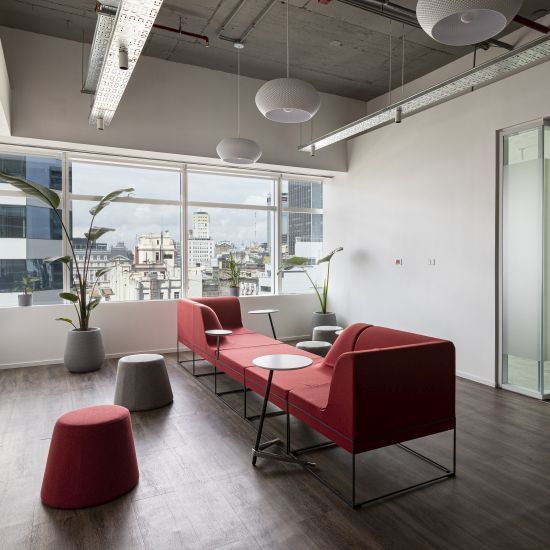This is Photoshop's version of Lorem Ipsn gravida nibh vel velit auctor aliquet.Aenean sollicitudin, lorem quis bibendum auci elit consequat ipsutis sem nibh id elit. quis bibendum auci elit.
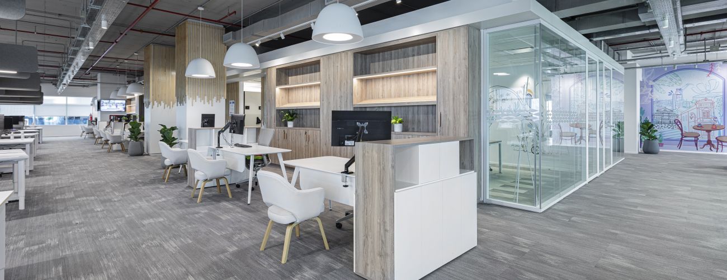
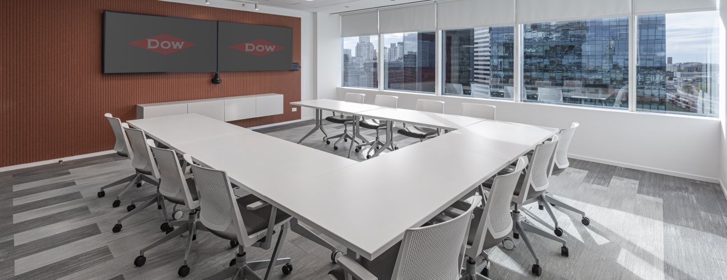
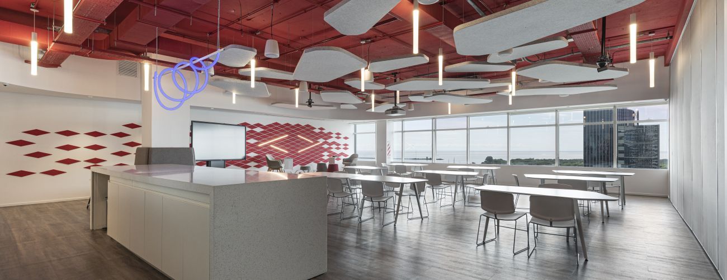
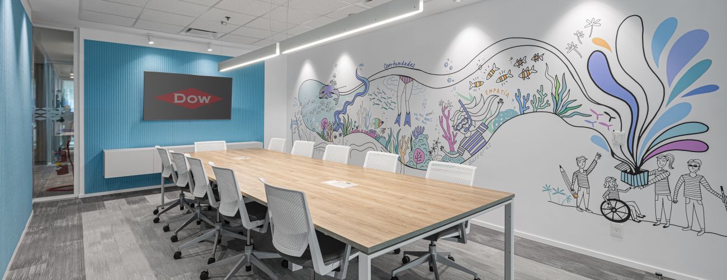
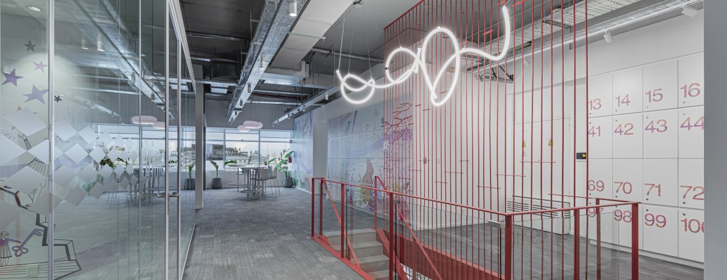
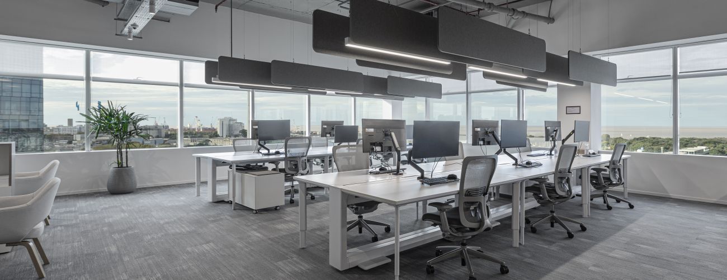
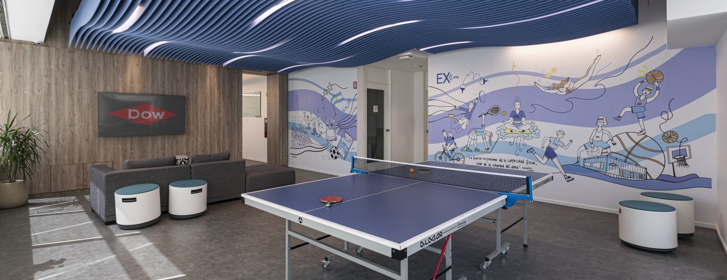
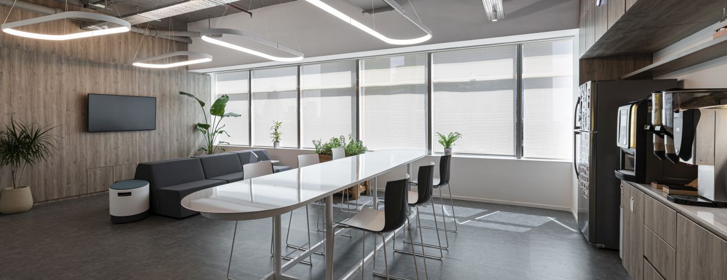
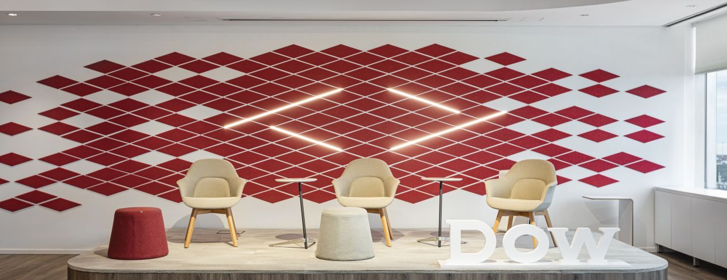
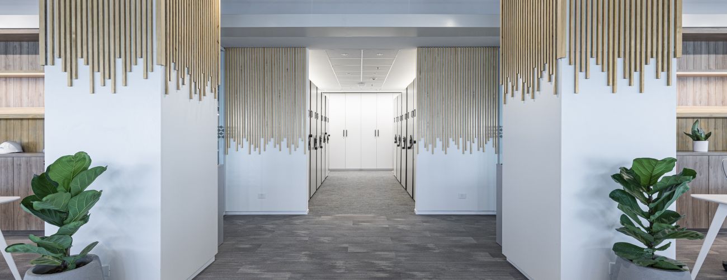
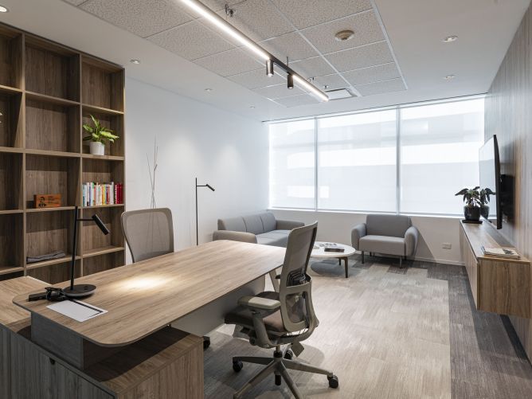
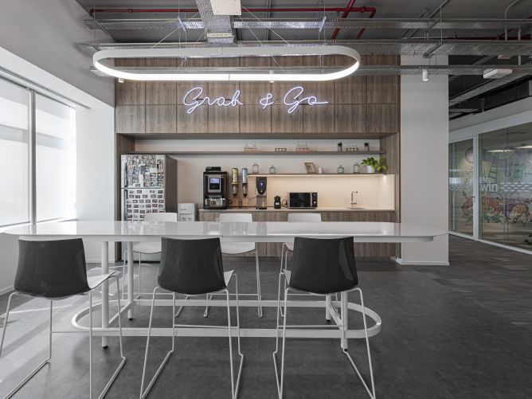
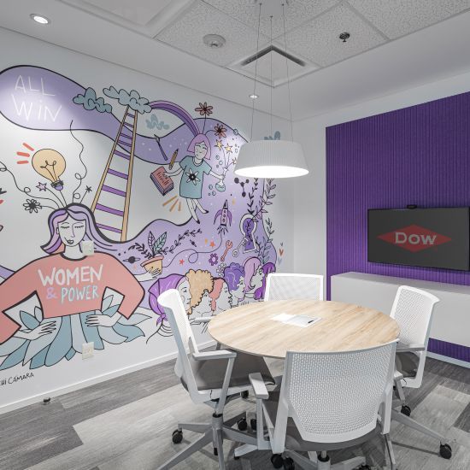
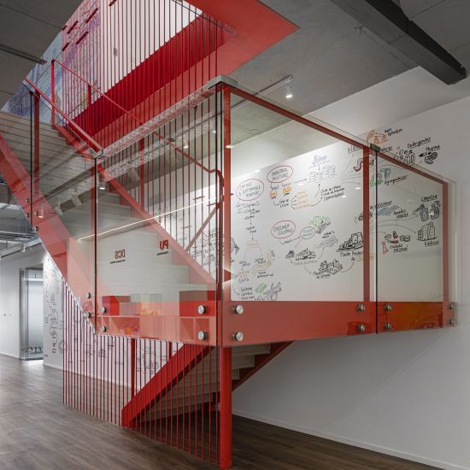
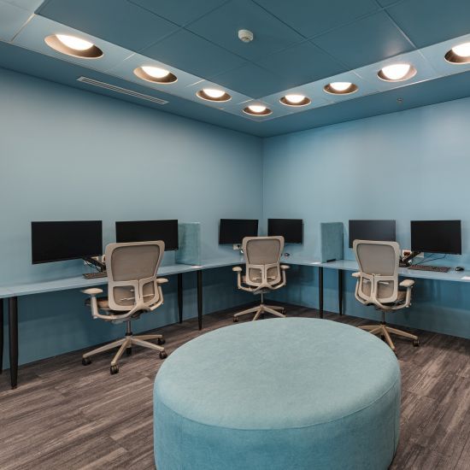
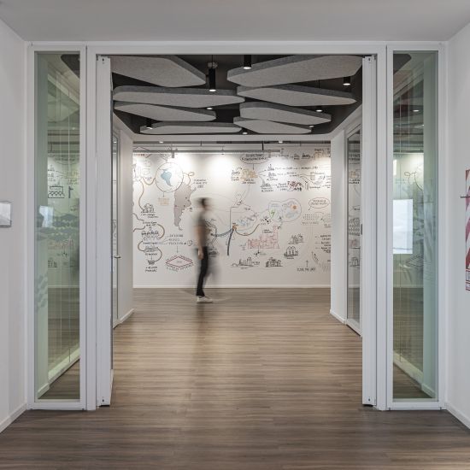
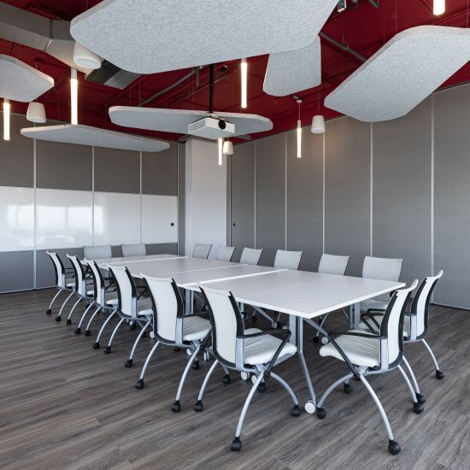

Bouchard 710, San Nicolás Buenos Aires.
18298 sqf
3 months
The new offices of DOW Argentina are located in the heart of downtown Buenos Aires. The aim of the project was the merge of the company’s growing team in a single location, with 60 workstations and a wide range of meeting rooms and recreation areas.
The floorplan has a total area of 18298 sqf divided into two floors, connected by an internal stairs, which articulates one administrative level with another institutional level.
The collaborative benches and manager positions are located on the upper floor, with a view of the Río de la Plata river filled with abundant natural light. We also find different types of meeting rooms, informal places for recreation and technical rooms.
The perception of space reaches up to the slabs, with heights of almost 43 sf, open installations and suspended acoustic elements. Within this volume, lower glazed boxes have been inserted for smaller environments, with a variety of colors and aesthetic graphics.
The lower floor is a versatile area that can be used to receive clients or arrange events for up to 200 people. Access to this area is marked by a visual display of the company’s history through graphic pieces distributed in the reception.
Mobile panels and modular furniture have been installed to allow flexible organization, from a large dining room to a large auditorium. In addition, this level has a state-of-the-art audio and video system. This project was done in cooperation with EPARQS studio.
