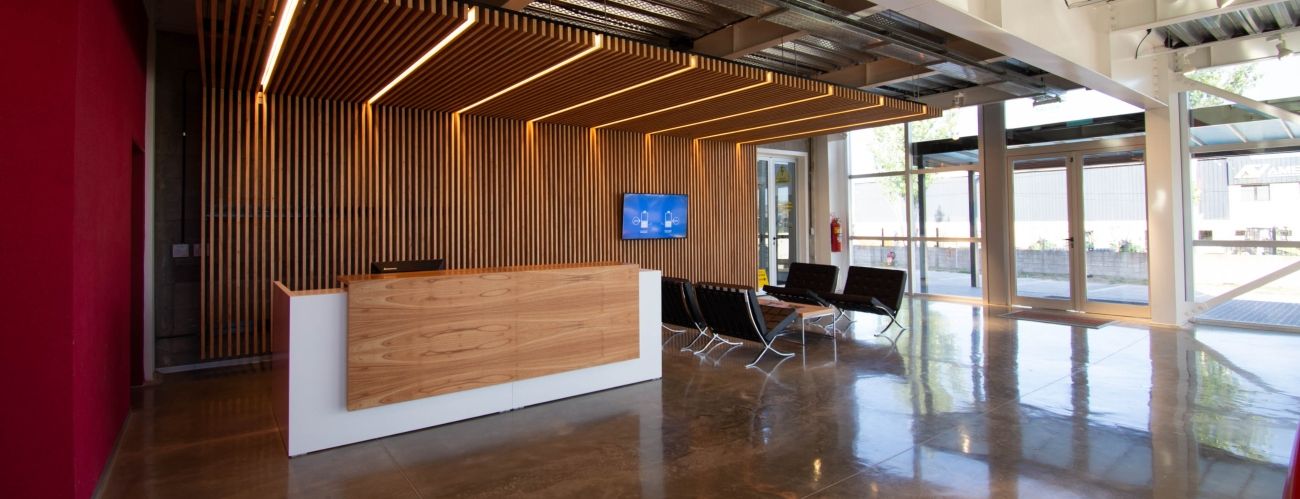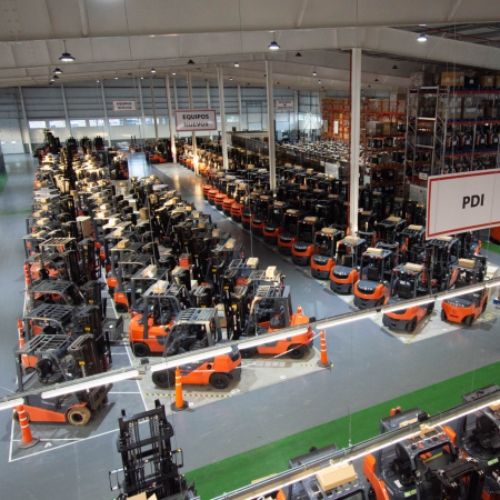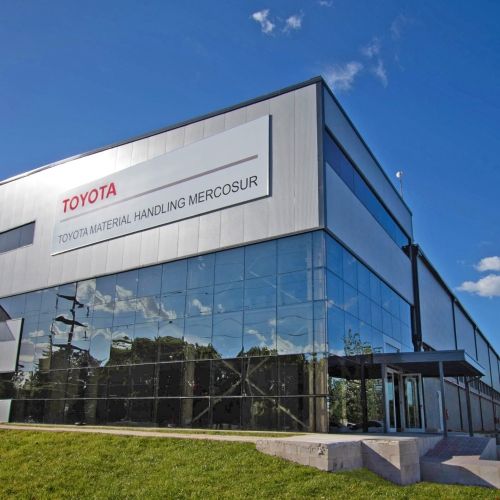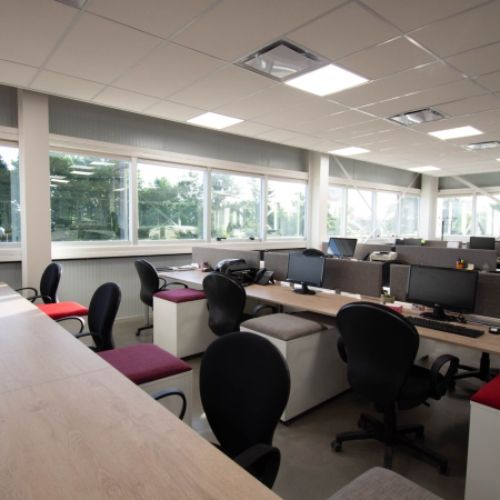This is Photoshop's version of Lorem Ipsn gravida nibh vel velit auctor aliquet.Aenean sollicitudin, lorem quis bibendum auci elit consequat ipsutis sem nibh id elit. quis bibendum auci elit.








The new building for Toyota Material Handling, includes offices, warehouse and workshops for repair and tuning of industrial equipment. The project began with the needs’ analysis and the property selection, ending with the start-up and moving of all areas.
The main warehouse of 44,000 sqf, includes a wide variety of spaces for each of the industrial activities. The administrative offices of 17222.26sqf, divided into three floors, are located on the front of the building, facing Panamericana Highway.
The areas related to customer service, the offices that support the deposit activities, the cafeteria and the meeting spaces were set up in the Ground Floor. The workstations organized in benches and the managers in open plan are located on the Second Floor, along with support spaces and a video-conference room. The Third Floor is the Latin American Training Center for Toyota Material Handling and houses two large training rooms.
The industrial language present throughout the building, with elements such as steel deck slabs, concrete floors, metal beams and visible air conditioning and electricity installations, is complemented by the warmth of the wood, the sound-absorbing ceilings on islands and the transparency and reflection of glass. The industrial palette of gray and white colors intersects with red and violet walls that cross the building vertically.