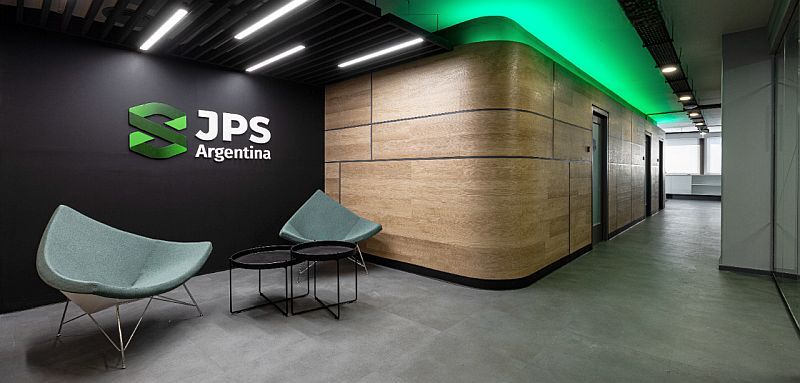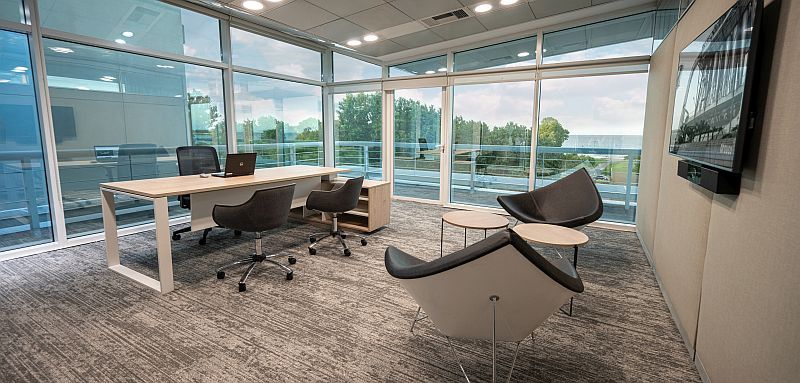Arq. Nicolas Mauriño
[vc_row row_content_width="grid"][vc_column width="1/4"][vc_single_image image="10888" img_size="medium"][/vc_column][vc_column width="3/4"][vc_column_text] Arq. Nicolas Mauriño [/vc_column_text][vc_empty_space height="4px"][vc_column_text]Nicolas es arquitecto recibido en la Universidad de Buenos Aires Se unió en 2023 a PM70 arquitectos para iniciar su carrera profesional. Actualmente colabora con varios proyectos desafiantes, mientras continúa actualizándose en los últimos programas de diseño y





