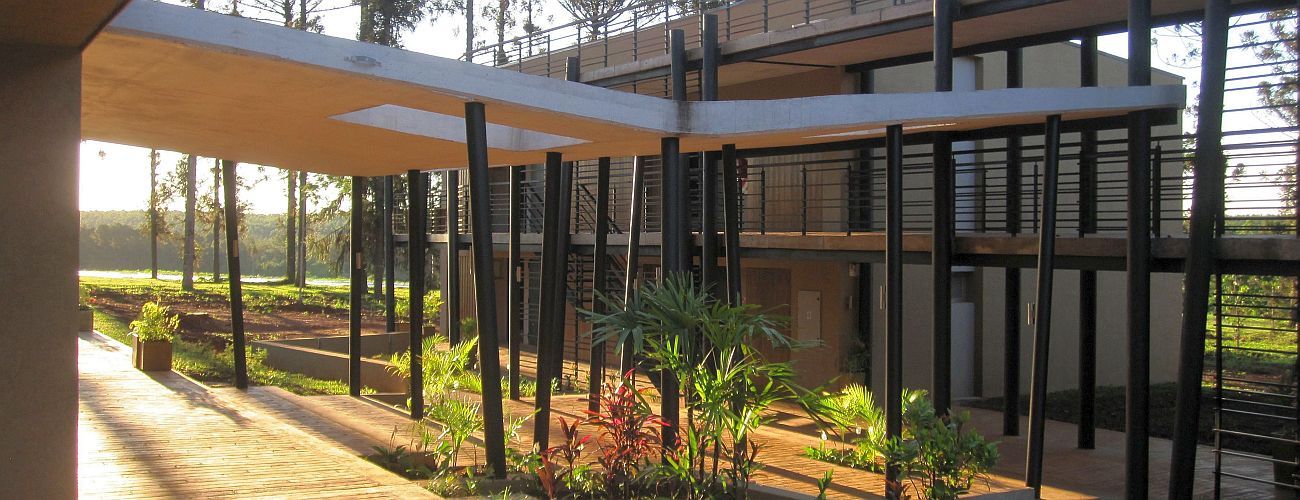This is Photoshop's version of Lorem Ipsn gravida nibh vel velit auctor aliquet.Aenean sollicitudin, lorem quis bibendum auci elit consequat ipsutis sem nibh id elit. quis bibendum auci elit.








This private use hotel is located in one of the premises of the largest lumber company of Misiones Province, close to Puerto Libertad town. It is placed on top of a slope, surrounded by Paraná pines forests.
The goal was to generate a building that emphasizes the link with the outdoors, while getting along with the environment: the unevenness of the land, the tropical rains and the high temperatures. A building composed of two facing volumes was proposed, differentiating public and private uses. In this way, an outer central space was created, consisting of ramps and stairs that save the level differences.
It is a traditional construction composed of concrete structure and brick masonry, which lies on concrete plates. The double walls with air chamber in all the façades of the building improve insulation. We opted for sheet metal shed roofs with metal structure, without gutters, which guarantees the free flow of water to the lower parts of the land.
Thanks to the buildings’ layout, both exterior and interior spaces have cross ventilation. The public building is organized from the entrance hall and is connected to the rooms’ building through a large curved roof materialized in exposed concrete.
The color palette preserves the tonalities of the site. Predominantly rustic concrete, wooden coverings, dark metals and rust tones, contrasting with the white walls that extend throughout the interior.